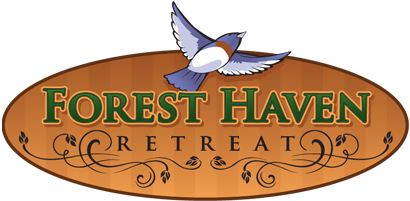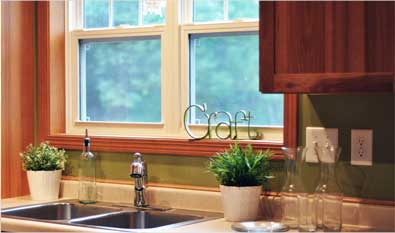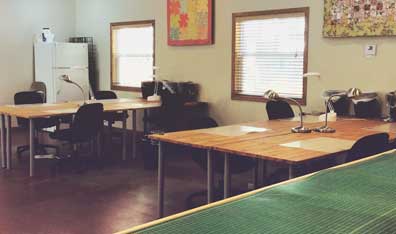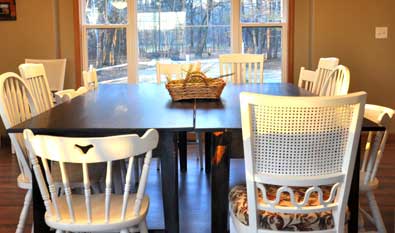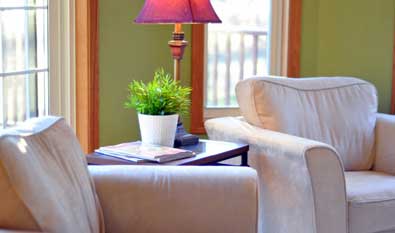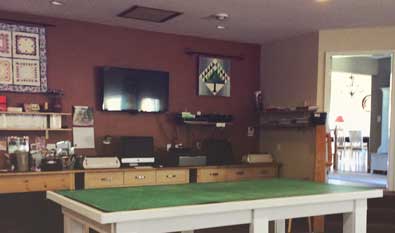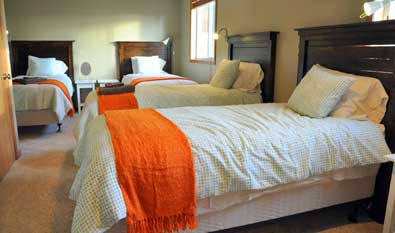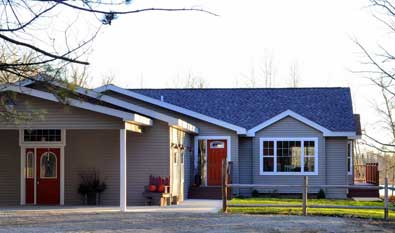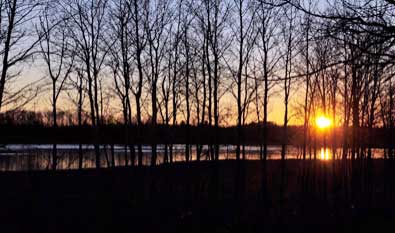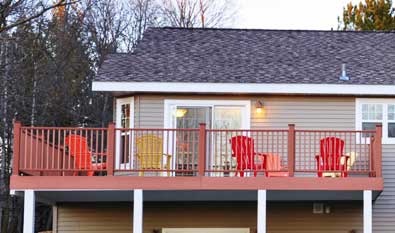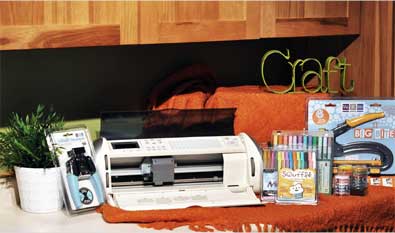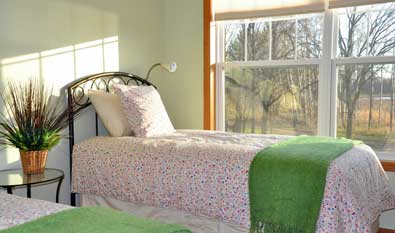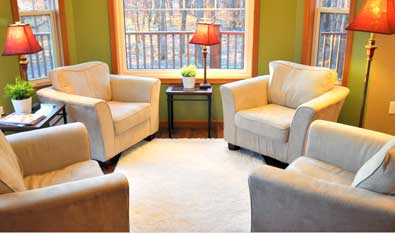The House
Our quaint retreat boasts 2,800 square feet of living space on the main floor and walk-out basement, with 4 bedrooms, 3 bathrooms, large dining room, sitting area, fully stocked kitchen, media room, game room, and a sauna! Click on any room in the floor plan below for a description and pictures.
Main Floor
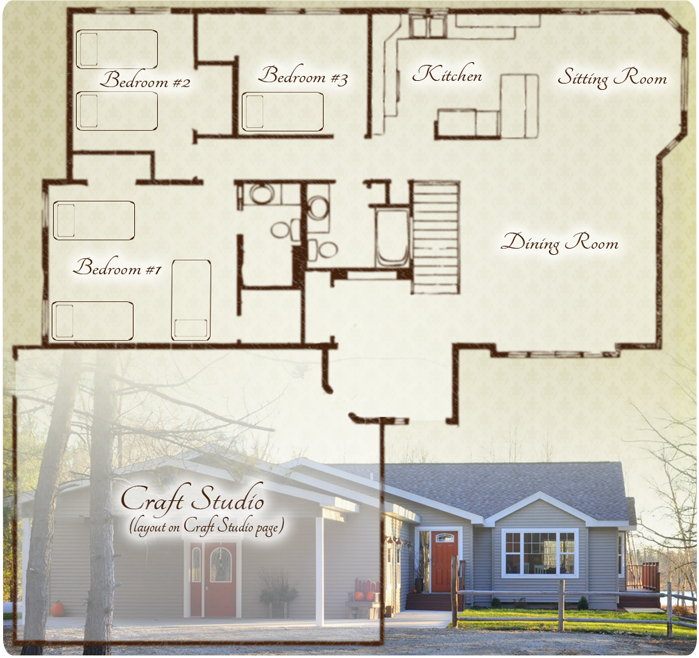
- KitchenClick for picures and description.
- Sitting RoomClick for picures and description.
- Dining RoomClick for picures and description.
- Bedroom 2Click for picures and description.
- Bedroom 1Click for picures and description.
- Craft StudioClick for picures and description.
- Bedroom 3Click for picures and description.
Walk-out Basement

